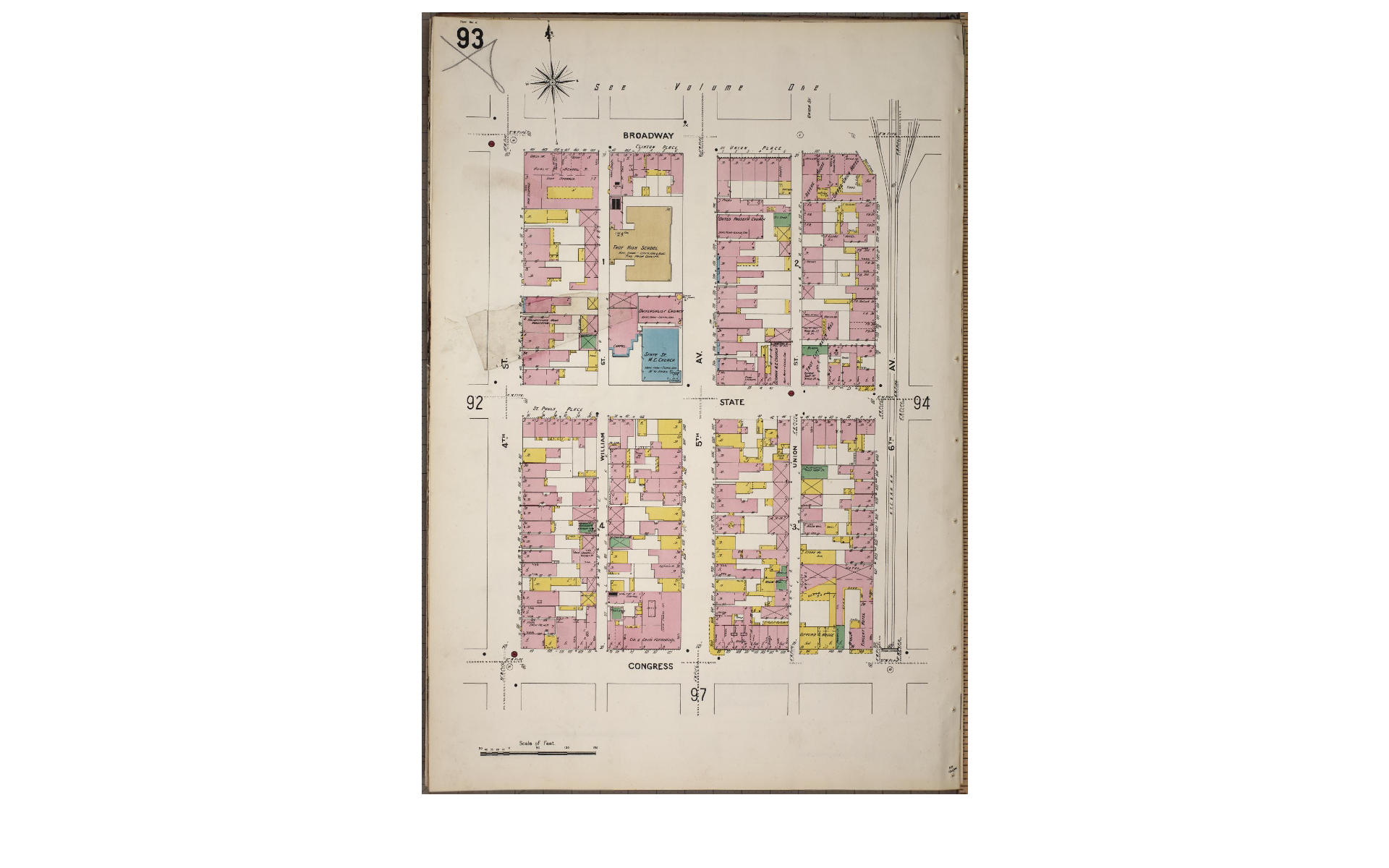Beyond the Flip: When plans and reality collide
Ever heard the old saying "Man plans, God laughs"? Well, in the wild world of real estate development, this nugget of wisdom hits home harder than a sledgehammer during demolition day. These days, we've boiled down this ancient wisdom to a punchy bumper sticker philosophy: shit happens. And trust me - embracing this chaos isn't just smart, it's become the secret sauce of our entire development strategy. While we're always shooting for the moon, we make darn sure our parachute is triple-checked for when turbulence comes knocking. The real art? Knowing when to pump the brakes during stormy weather and when to floor it when the sun's shining.
Fresh off nabbing our latest project in Troy, it was time to hunker down and cook up our master plan. Now, you might think we've lost our marbles for buying a property without having every "i" dotted and "t" crossed beforehand. But here's the cold, hard truth - getting those picture-perfect plans means throwing a small fortune at architects before you even have the keys in hand. It's a financial dance that makes most investors break out in cold sweats, mainly because buyers could still ghost you after you've burned through all that cash. So buckle up as I walk you through our post-purchase strategy playbook - it might just save your bacon on your next project.
Let's dive into our bread-and-butter approach. As developers who actually stick around to run our properties (we're not just flip-and-run artists), we've got more moves than a chess grandmaster. Our golden rule? Any property we snag needs to be making money from day one, but with enough secret sauce potential to become an absolute rockstar with the right tweaks. Take our Troy project - straight out of the gate, it came with a 4-bedroom unit, a 3-bedroom unit, a studio, and a commercial space that would pump out monthly revenue equal to about 1.5% of our investment. Now, while slumming it at the bottom of the market isn't our endgame, it's mighty comforting to know that even if our grand plans go up in smoke, we're not left holding an empty bag.
When it comes to improvements, we've got more tricks than a magician's hat. The simplest play - what we lovingly call cosmetic improvements - might just mean giving the place a fresh coat of paint or breathing new life into those tired floors. Think of it as giving the property a spa day and a new wardrobe. While this rarely sets the rental market on fire, it keeps us from being the neighborhood's black sheep. Consider it our "break glass in case of emergency" plan - if the ship starts taking on water but we've still got some cash to splash, at least we can keep our dignity intact.
Then there's what we call the deep refresh - now we're cooking with gas! We're talking about ripping out those vintage (and not in a good way) kitchens, transforming bathrooms from horror shows into spa retreats, and maybe even giving some major building systems a much-needed retirement party. The beauty here is that you can usually dodge the bureaucratic bullet since you're just swapping out existing pieces. This strategy can definitely turn your ugly duckling into a swan, but it won't fix those head-scratching legacy issues like bedrooms that could double as closets or kitchens that would make a hobbit feel cramped.
Now for the main event - the gut and re-cut. This is where we go all in, like a poker player pushing their chips to the middle of the table. This strategy is about squeezing every last drop of potential that the law allows. We're talking about aligning everything with what today's renters actually want, not what some 19th-century architect thoughtwas cool. For our Troy project, we struck gold with several opportunities:
The commercial space conversion was a no-brainer - downtown Troy's got enough empty storefronts to fill a small city, but good luck finding national or regional tenants to fill them. So we're pulling a switcheroo - transforming 4,000 square feet into a snazzy 1,000-square-foot commercial ground floor/basement duplex and six cozy one-bedroom apartments.
Adding space became our next exciting frontier, especially since central business district zoning is about as generous as your grandmother at Thanksgiving dinner. Our property was like finding a diamond in your grandmother's junk drawer - totally underutilized compared to what zoning allowed, plus it had a secret weapon: a hidden courtyard that would fly under the historical review radar.
Then there's our space division strategy - absolutely crucial in a college town like Troy, where the demographic has done a complete 180 from 19th-century factory families to modern-day students and young professionals who wouldn't know what to do with a formal dining room if their lives depended on it. Breaking up those massive 3- and 4-bedroom apartments into one-bedrooms and studios isn't just construction - it's like reading the room and giving it exactly what it wants.
We even managed to turn boring building code requirements into Instagram-worthy features. When the regulations demanded fire escapes, we saw an opportunity to create urban oases. By adding platforms along the required metal stair structure, we're crafting private balconies - turning a necessary evil into a luxury amenity that makes our residents feel like they're living in a Manhattan penthouse (okay, maybe a mini version).
Converting
Now, let's talk numbers, because in real estate, money talks and everything else takes a walk. Looking at the commercial space conversion first: we've got a ground floor space that's about 1100 square feet and a 2-story carriage house in the back measuring around 1400 square feet. Between them sits a walled yard, like a secret garden in the middle of the city. The last time this place saw serious commercial action was probably back in the '60s, when it was slinging fruits and veggies to the neighborhood. These days, unless you've got a Fortune 500 company or a michelin-starred chef knocking on your door (spoiler alert: we don't), finding tenants for such a massive space is like trying to sell ice to eskimos. Plus, commercial spaces are notorious for sitting empty longer than a vegetarian steakhouse.
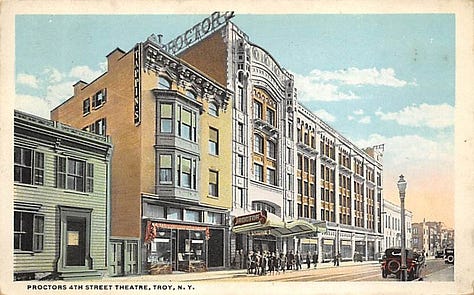

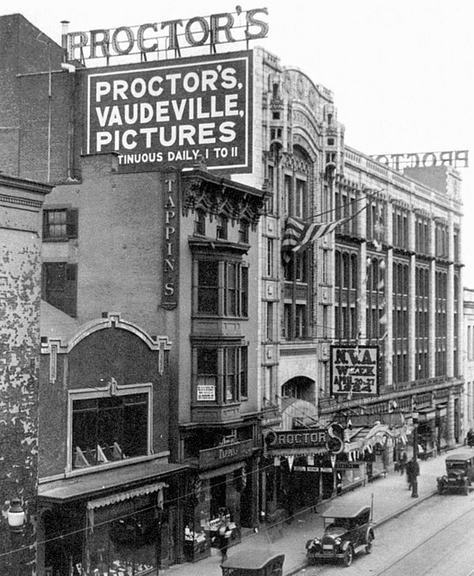
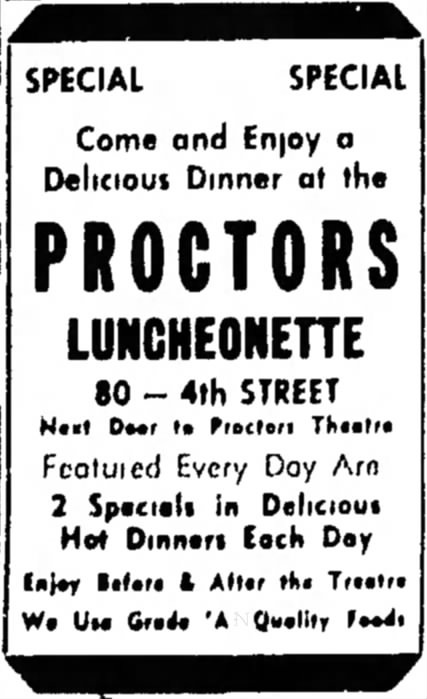
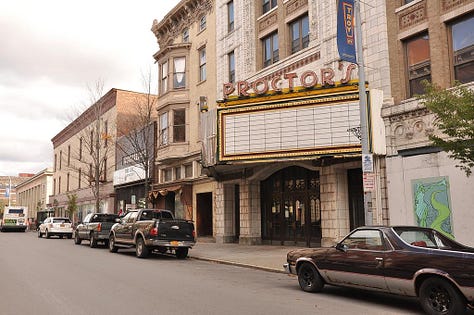
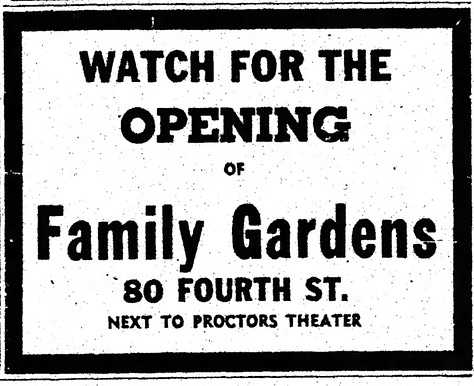
The financials tell a story sweeter than a chocolate factory. Assuming we'd spend roughly the same cash to renovate either way, the commercial space might fetch $4000 on its best day, while flipping most of it to residential would pump up the revenue by a whopping 50%. In markets that aren't exactly Silicon Valley or Manhattan, finding a tenant willing to buildout the space would be like finding a unicorn riding a rainbow. Meanwhile, the residential rental market is as steady as a surgeon's hand. That extra $2000 in monthly rent? It's like finding $200K in your couch cushions when it comes to building value. So if residential is good, more residential is probably better than finding money in your couch.
Adding space
Let's talk about adding space - because size matters, especially in real estate. Working with our architect (who's got more creative solutions than a MacGyver marathon), we uncovered some golden opportunities. In Troy's market, spacious 1-bedroom apartments are hotter than a food truck at lunchtime. Our first draft design gave us two 2-bedroom apartments in the carriage house and one massive 1-bedroom apartment in the main building behind the commercial space. The carriage house was stuck in a weird size limbo - too big for one bedroom but too small for proper two-bedrooms. Meanwhile, the apartment behind the commercial space was shaped like an "L" - perfect for a weird game of architectural Tetris but too awkward for anything beyond a 1-bedroom. But here's where the magic happens - add a little more floor space, and suddenly everything clicks.
For the carriage house, adding a few hundred square feet is like performing multiplication magic - turning 2 two-bedroom apartments into 4 one-bedroom apartments. That's right - 25% more floor space unlocks 50% more revenue. Talk about return on investment! Over in the main building, adding about 100 square feet lets us transform one large 1-bedroom into two cozy studio apartments, with similar economic wizardry. These changes would pump up our monthly rents by another $3500 to $4000, which is nothing to sneeze at.
Dividing Space
When it comes to dividing space, you've got to read the room - and by room, I mean the entire community. Troy's story is like many American cities - once a industrial powerhouse where thousands of families lived the American Dream, now transformed into something entirely different. As industry packed its bags and moved out during the 20th century, it took the economic mojo with it. So imagine this: a city built for factory-working families, with fancy townhouses for the wealthy merchant class, slowly becoming a different animal entirely. Today's Troy is essentially a college town, where those middle-class working families and wealthy merchants are about as rare as a typewriter repair shop. This economic plot twist meant many buildings in Troy sat unchanged for decades, like a time capsule that nobody ordered.
In our building, the upper three floors were stuck in a time warp - a massive 3-bedroom taking up the entire third floor, and a 4-bedroom duplex sprawling across the fourth floor and attic like it owned the place. Here's the kicker - in today's Troy, these bigger units are about as popular as a vegetarian at a BBQ competition. They rent for way less per square foot than 1-bedroom apartments and are more high-maintenance, since you're typically dealing with students and a small army of co-signers on the lease. Time to slice and dice!
Adding outdoor space
Now, let's chat about outdoor space - because who doesn't love a little fresh air with their morning coffee? Having your own slice of the outdoors, even if it's just big enough for a chair and a potted plant, is like having an extra room that Mother Nature decorated herself. When our project scope triggered modern building codes (hello, "second means of egress" - or as normal humans call it, a fire escape), we saw an opportunity hiding in plain sight.
Since we're already being forced to build this massive steel stairway connecting to every apartment (thanks, building code!), why not go the extra mile and add some balconies? While I can't predict exactly how much extra rent these outdoor spaces will command (my crystal ball is in the shop), the math looks pretty sweet. If adding balconies costs about $30K, we'd need about $125 in extra rent to break even. Spread that across five units with private outdoor space, and we only need to squeeze an extra $25 out of each one to make it worth our while. Spoiler alert: I'm betting we'll do way better than that when these babies hit the market.
Looking at the big picture, we evaluate all these extra investments against one simple question - does it beat our baseline deal? In other words, if the building in its current state yields 1% of the purchase price in monthly rent, any improvement that boosts the overall return is actually a better bet than the building itself. It's like having a safety net under your safety net - if our grand plans go sideways, we can always fall back on doing nothing and still make money. You could say our strategy boils down to finding something that's good enough to begin with but has more potential than a child prodigy.
Our adventure through the Troy project is a masterclass in real estate development - teaching us that while having a solid game plan is crucial, being ready to bob and weave like a boxer is equally important. Our strategy of reaching for the stars while keeping our feet firmly planted on the ground has proven to be our secret weapon. By exploring every possible angle, from simple cosmetic touchups to full-blown transformations, we've managed to unlock this property's hidden potential like a real estate version of Indiana Jones. This project hammers home the importance of really understanding your market, thinking outside the box, and being willing to take smart risks. As we look to the future, these lessons will be our North Star, guiding us toward even more successful ventures in the wild world of real estate development
.
If you've found value in these insights and want to continue your journey of real estate wisdom, we invite you to subscribe to The Property Alchemist.
Don't let your real estate dreams remain just dreams. Empower yourself with the knowledge and insights that can turn your investment visions into concrete reality. Subscribe to The Property Alchemist today and take the first step towards becoming a master of real estate alchemy. Your next successful project is just a subscription away!




