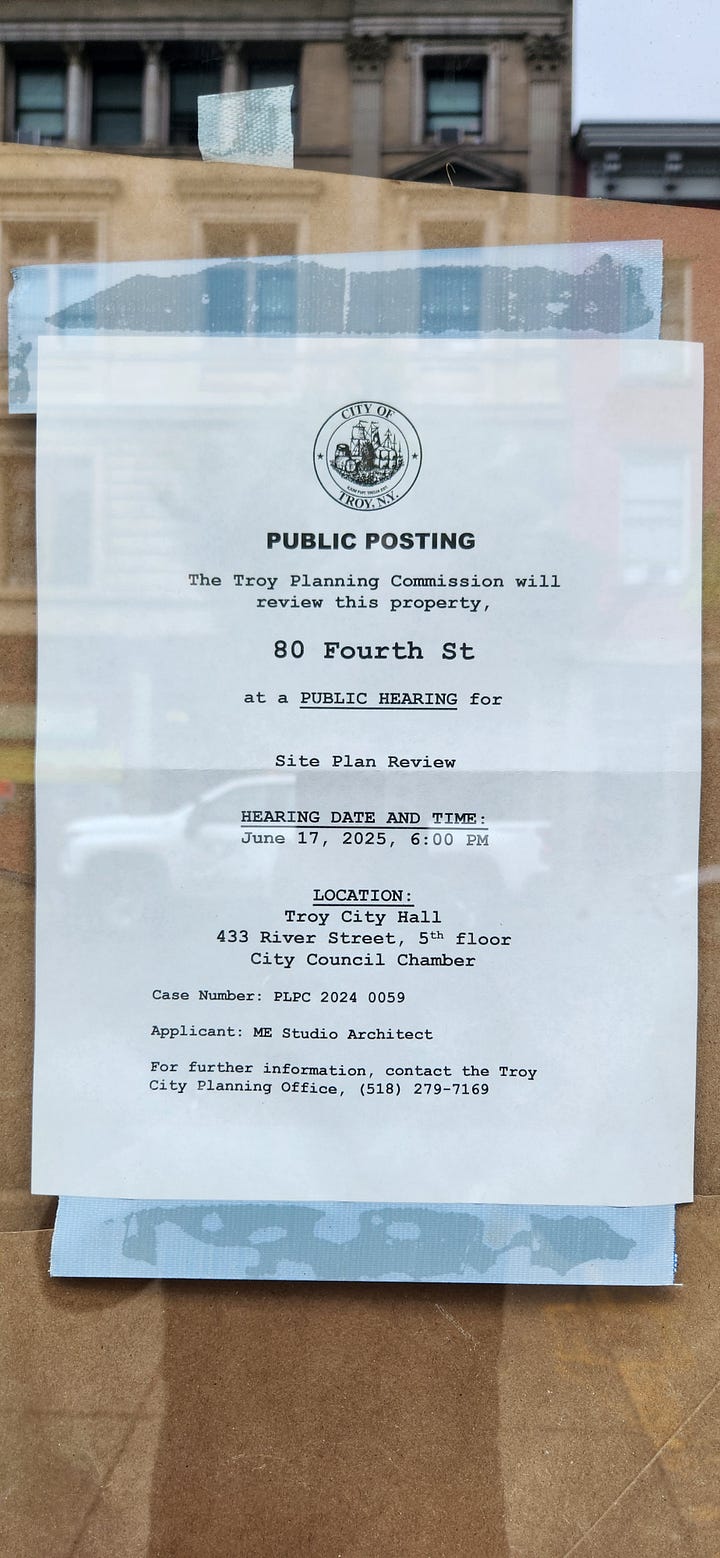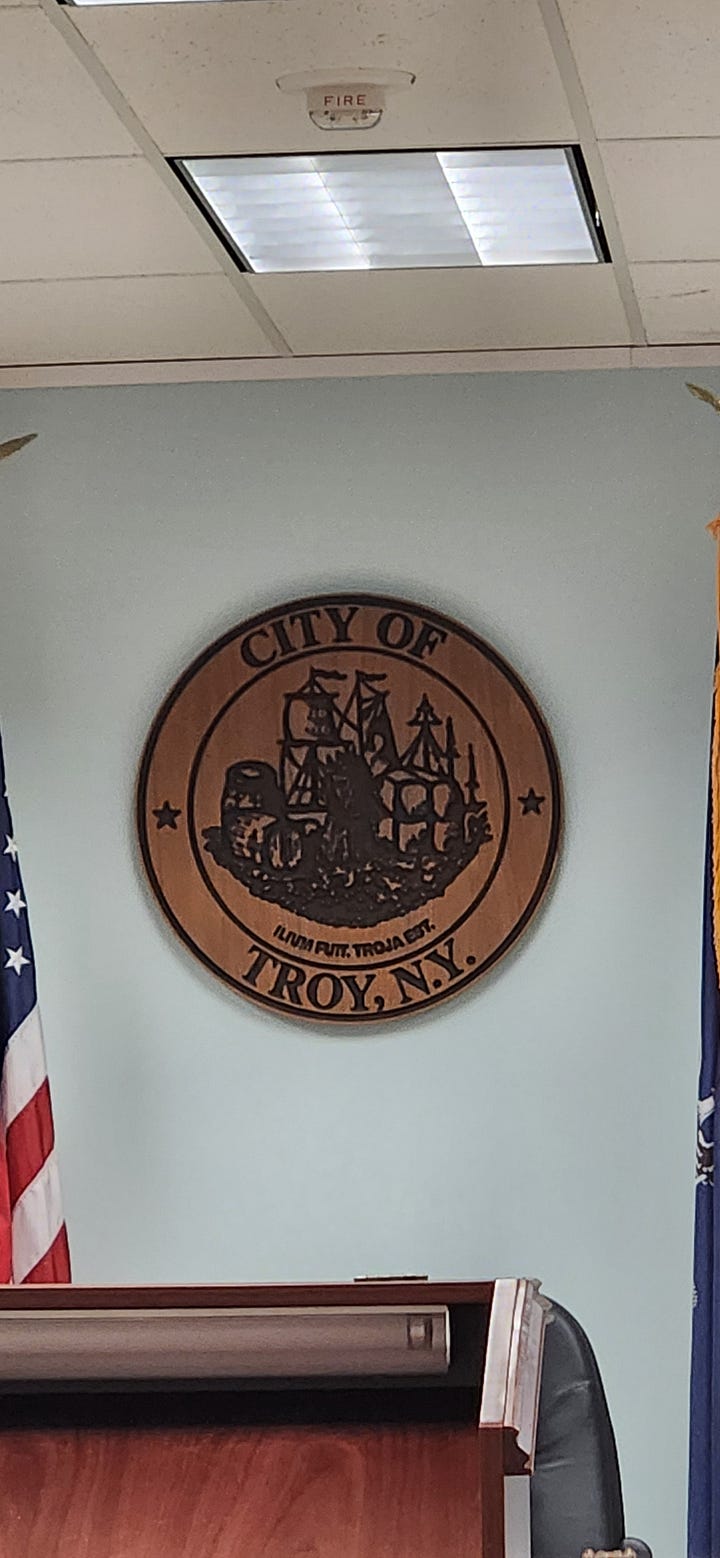Navigate Municipal Reviews Like a Pro and Supercharge Your Project
Like every significant construction project, turning line drawings into buildings starts with asking permission. Ensuring that buildings are safe and habitable is a critical function of most municipal governments. Local communities have the power to decide what can be built and how it can be built. In this process, builders submit their plans for review to ensure that the design of their proposed building meets all required health, safety, and building regulations. In simple terms, the city checks that your plans are "up to code" (it is legal to build everything you propose) and, once built, that you built what was shown on your plan.
Like all rules made by human beings, there is always room for interpretation. Sometimes your architect puts together a plan based on their understanding of the law, only to receive a rejection on their application. In our case, we needed to obtain a zoning variance to accommodate the exit required by the fire protection code from the Troy Planning Commission. The rear of our property sits on the property line, so installing a stair landing would encroach on city property. To obtain our variance, the commission reviews the entire application and opens discussions for public statements.




One point of discussion at our meeting was a recent local law limiting the size of apartments in existing buildings. Local Law No. 3 amends Chapter 285 (Zoning) of the Troy City Code by adding new Section §285-41, "Additional principal building requirements; conversion of existing buildings," to establish minimum unit sizes when converting non-residential structures into apartments in section B:
Average minimum floor area for multi-family uses in existing buildings.
The average minimum gross floor area per dwelling unit shall be 700 square feet within buildings existing at the time of adoption of this Chapter altered to establish three or more dwelling units. This shall be calculated by dividing the total gross floor area utilized for dwelling units within a building by the total number of dwelling units.
At our meeting, there was discussion about the extent of demolition we plan to undertake when repairing the carriage house. The question at hand was somewhat philosophical: "How much of an existing building needs to be demolished before it is classified as a new building?" Since new construction and existing structures face different regulations, it was critical to first establish what kind of construction we were undertaking. Unfortunately, the current Code of the City of Troy does not provide an exact definition. As such, several members of the commission engaged in dialogue about the topic. Below is the presentation and discussion we had with the Planning Commission.
The primary issue with our project plan is the unit sizes in the carriage house. Our current plan for the main building has an average unit size of 745 square feet, well within regulation. The carriage house, on the other hand, has an average unit size much closer to 450 square feet. As currently written, the law prohibits units smaller than 700 square feet in existing buildings. Our position to the commission was simple: we are demolishing about 85% of the existing carriage house, which should classify our project as new construction. In fact, New York state regulation requires that any project with more than 50% demolition must comply with all new codes, as if it were new construction. Our contention was that the carriage house should be defined as new construction.
After our discussion, we agreed to return at the next commission meeting with in-depth research on interpreting the building code and to open the discussion for community comment. Some members of the commission shared our position, while one dissented, awaiting more information. In the meantime, the commission recognized that emergency stabilization work would need to be done regardless of their decision. In such situations, emergency permits can be issued to ensure that owners are not prevented from making critical repairs while the commission makes its final decision regarding the full building permit.
Building strong relationships with code officials and neighbors turns potential opposition into partnership. Thoughtful site plans and clear narratives that show exactly how each unit and structure meet code instills confidence and speed approvals. This level of preparation not only protects your margins but also builds your reputation as a developer who delivers quality projects. Doing your “homework” pays off.
As you embark on your real estate business, remember that every code requirement you master becomes a competitive edge. Treat ordinances as the blueprint for both safety and profitability. With that mindset, every approval you earn is proof that you know how to navigate complexity and translate regulations into successful projects.
If you've found value in these insights and want to continue your journey of real estate wisdom, please subscribe to The Property Alchemist.
Don't let your real estate dreams remain just dreams. Empower yourself with the knowledge and insights that can turn your investment visions into concrete reality. Subscribe to The Property Alchemist today and take the first step towards becoming a Master of Real Estate alchemy. Your next successful project is just a subscription away.



